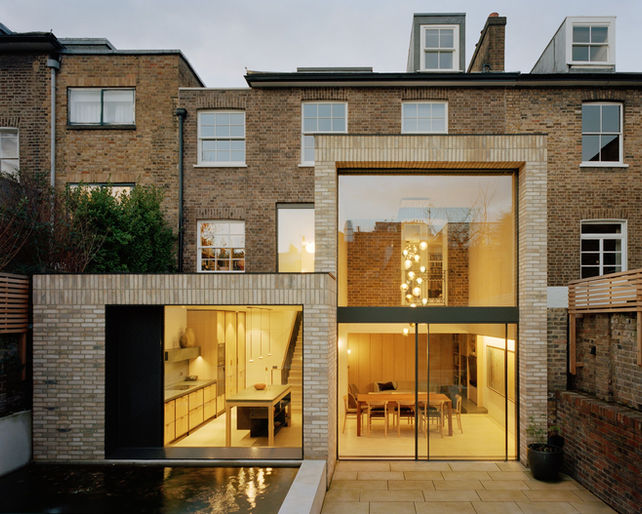top of page
Newton House, London W2
Full refurbishment and extension of a Victorian townhouse in a West London Conservation area. The Lower ground floor of this townhouse is re-configured to create a free flowing, open plan series of rooms with varying volumes, formed by the exposed in-situ concrete structure, with a timber lined snug nestled below the original living room. A Juliette balcony on the ground floor and rear facade of the original building looks down into the new double height volume creating an unexpected connection between different levels. Throughout the house, surfaces and furniture are crafted in oak, both stained and natural, highly figured birch veneers, limestone, rich green slate, Venetian plaster and touches of unlacquered brass which take on a patina as they are handled through time.
Externally, the simple form is wrapped in a pale handmade brick to compliment the London Stock, with large aluminium framed openings.
In collaboration with Kevin Allsop Architects.
Photography by Rory Gardiner.

bottom of page















